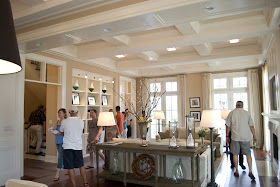This year, the event was held in Norton Commons. I have driven through Norton Commons a couple of times to gawk at the beautiful homes and admire the quaintness of the neighborhood. Norton Commons, a fairly new and still developing community, is a city unto itself. Aside from the homes (many of which feature large shaded front porches, a commodity I have found to be extremely rare in Louisville), Norton Commons has corner cafes, boutiques, a grocery store, even its own schools and fire department. When I pass through, I feel as though I have entered small town America! Residents walk to pick up a gallon of milk, or ride a bike to meet a neighbor for coffee. I absolutely adore this place. If only I could afford the roughly $600,000 price tag for one of it's homes!!
So today, my friend Megan and her parents were kind enough to score me a free ticket to Homearama. If you live here in Louisville, know that this goes through July 31. It is only $10 to get in, and really is worth it!
We only made it through about half of the homes on the tour today. Here are a few photos of some of my favorites! (Hint: If you click on the house #, it will take you to the website with the floorplan of each home!)
We started at the end of the tour and worked our way backwards. I fell in love with house #20. It was so open and bright! The ceiling details were amazing and I LOVED the sleeping porch off the Master Bedroom...to. die. for!
Master Bedroom: Blue and cream color scheme. And that is a black and white panoramic photo of Paris on the wall. It's like this place was made for me!
Sleeping porch: Gorgeous Plantation Shutters and remote controlled screens to keep the bugs out!!!
Master Bathroom: Of course there was a flat screen TV on the wall opposite the tub (which, by the way, was the deepest bathtub I have seen in my entire life)! Gotta watch your soaps while you're soaping up, right?!
Basement "Man Cave": I didn't even know they made TV's that big...
In house #18, Megan and I fell in love with this awesome rounded window seat in one of the upstairs bedrooms...
...and the outdoor living area...complete with water feature, adorable furnishings, two-way fireplace (to the living room inside!), and more remote control screens!
In house #17, the TV was concealed by fold-out panels disguised as artwork. Very cool idea.
And the kitchen was really pretty, too.
One of the best Master tubs I saw all day.
And Megan really enjoyed herself in the Master closet! The hat matches her outfit perfectly!
House #16 had a really cool guest bathroom sink...
... and a beautiful upstairs bedroom...LOVE that light fixture!
A cozy living room in house #15. (Which by the way, also had heated floors in the Master Bath!)
Pretty kitchen in house #14...
...and an ultra-modern chocolate and cream Master Bedroom.
And then we came to house #13. It was my last stop on the tour today, but I am so glad that I didn't miss this one! It definitely gave house #20 a run for its money as my favorite! I loved the gorgeous, open living/kitchen/dining area.
Again, the fabulous ceiling work and Parisian style influences were to-die-for!
Le sigh...
Downstairs was a rustic Media Room/Bar area. It was a great contrast to the bright upstairs space. I especially loved the ceiling, the exposed brick walls, and the bars running along each wall.
And the there was the elegantly beautiful Owner's Suite. (No plain ol' "Master Bedroom" in this place!)


























No comments:
Post a Comment